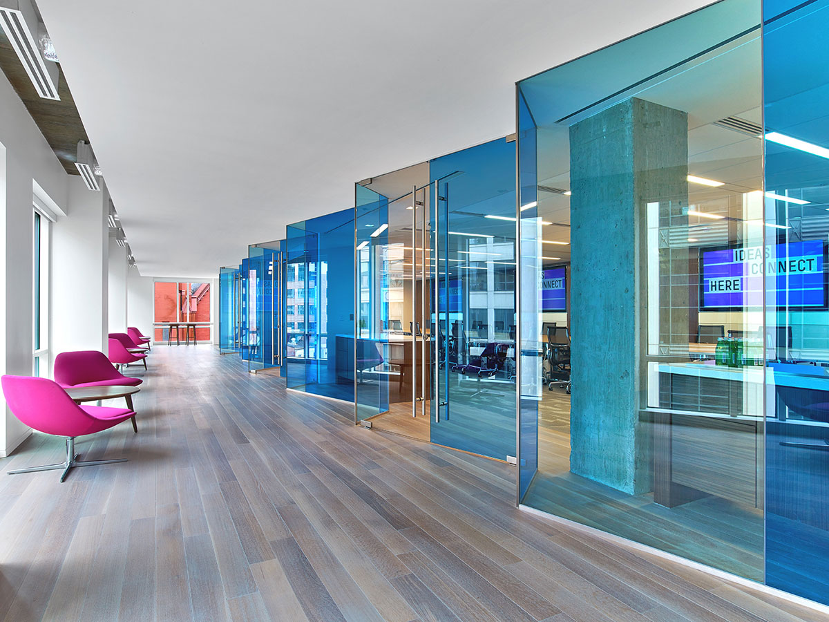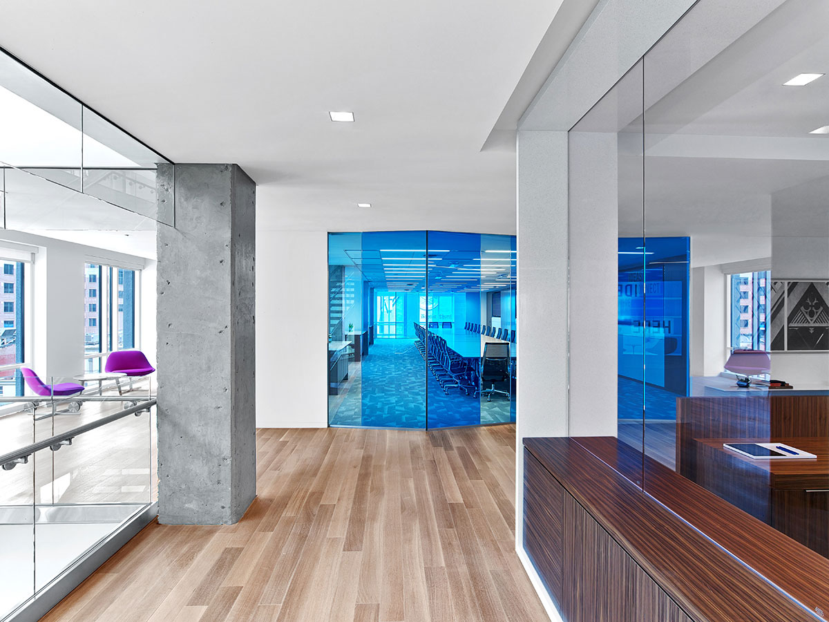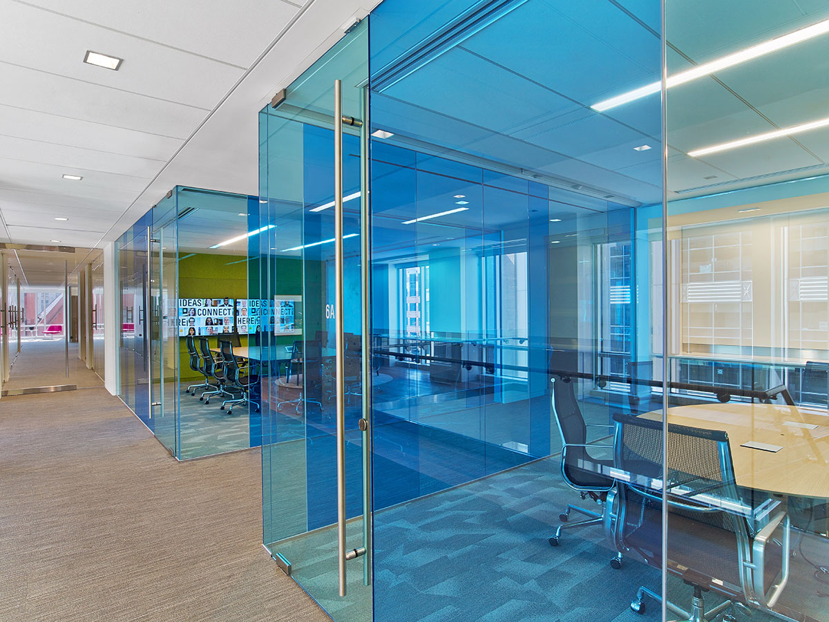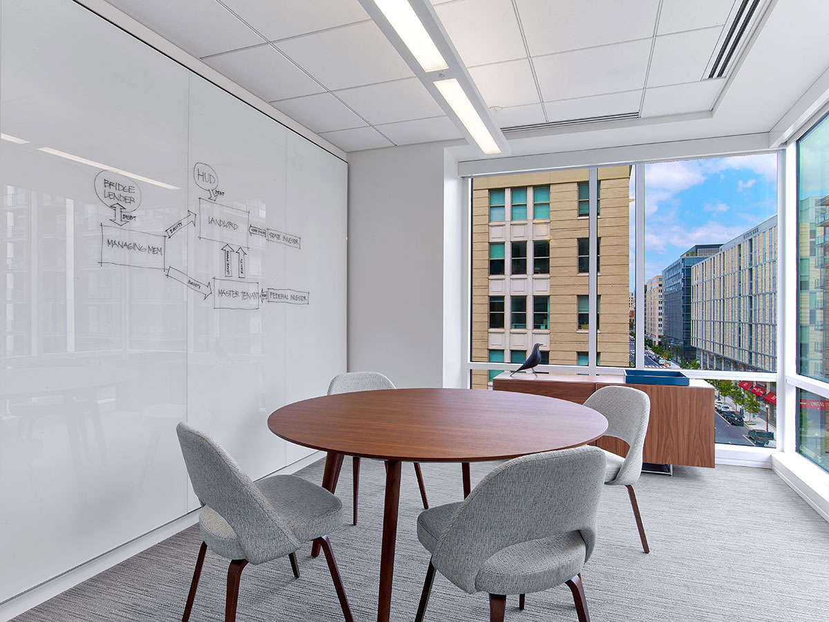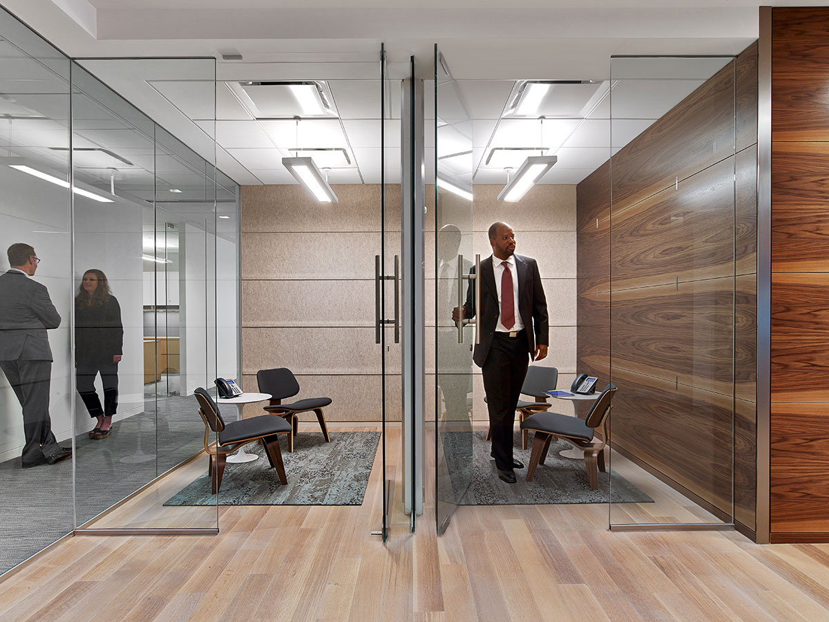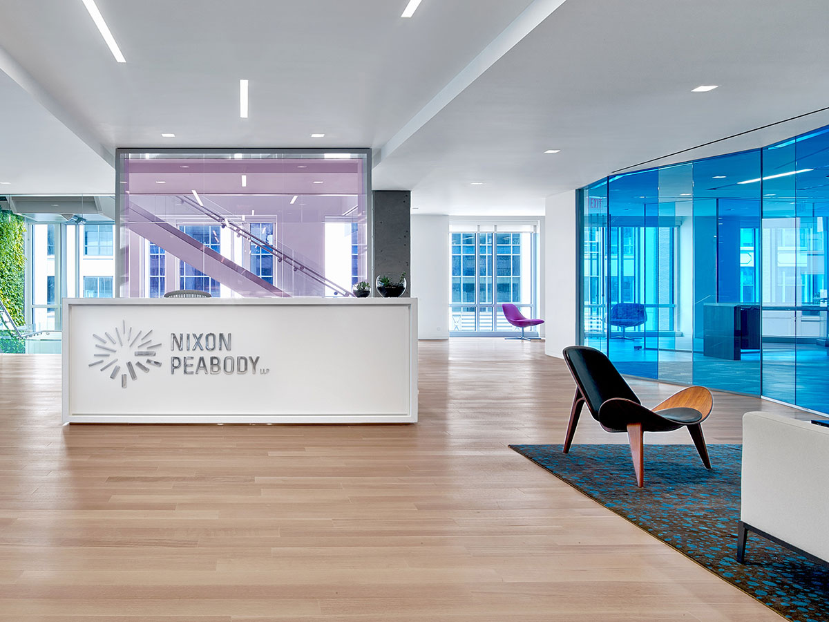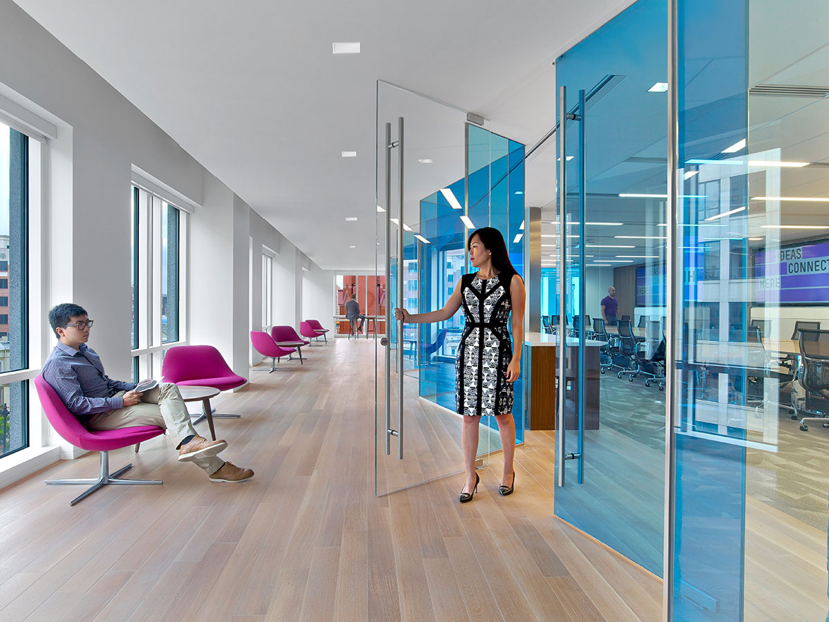Kensington Glass Arts, Inc.
The Leading fabricator of architectural glass in the Washington-Baltimore Area.
Kensington Glass Arts (KGa), based in Ijamsville, Maryland and Sterling, Virginia, has officially completed the process of sunsetting their Contract Glazing Division.
This strategic move is aimed at concentrating all company resources and efforts on their Glass Fabrication Division, which has been highly successful since its establishment in 2002. The Glass Fabrication Division specializes in the fabrication of heavy tempered and laminated glass, catering to various aspects of the architectural industry. Their products include fabricated glass for kitchen and bath, architectural interior and exterior glazing systems, handrails, balustrades, and various commercial glazing applications.
KGa has chosen to maintain the technical and engineering expertise they have developed over thirty-five years in the industry, which includes the installation of a wide range of glazing in commercial projects. This expertise has been restructured into what is now known as the Technical Sales Team. The role of this team is to enhance the company's fabrication and sales processes by providing complex glass and hardware packages, which include shower door hardware and various types of glass doors, as well as offering unique hardware to complement their glass sales.
KGa's extensive experience as a commercial glazier allows them to offer unparalleled customer service and logistical support. They are committed to delivering high-quality, fabricated glass products with aggressive lead times to clients in the glazing, shower door, and architectural sectors on the East Coast. The company believes that by transitioning to a dedicated Glass Fabrication business model, they will be able to focus more effectively on their work, expand their geographical reach, and provide a level of service and support that is uncommon in the industry. This shift is expected to address common challenges such as lead times, logistics, and quality issues that are faced by glass shops, commercial glaziers, and glass wall dealers.
Find Out More Contact Us

